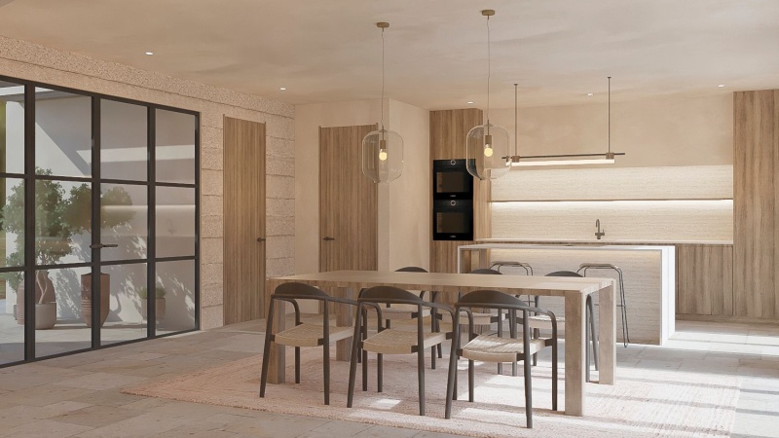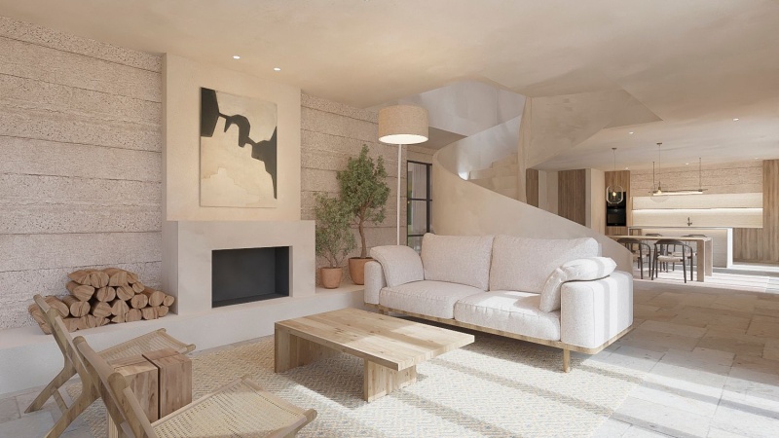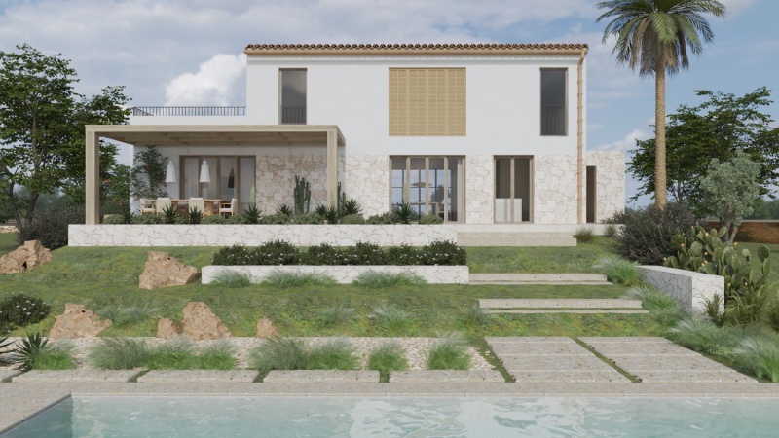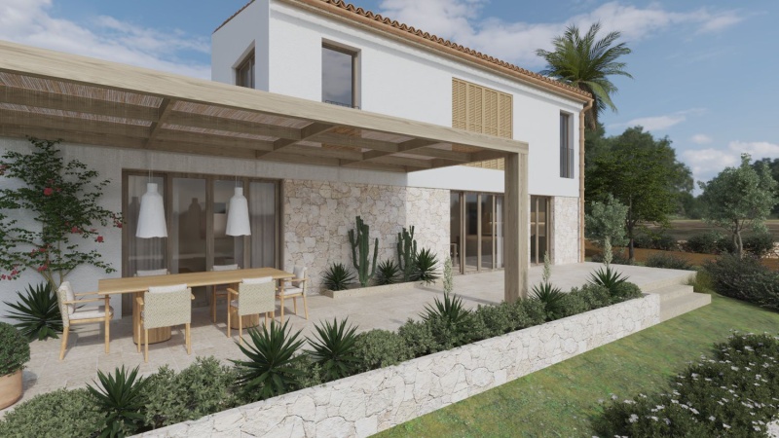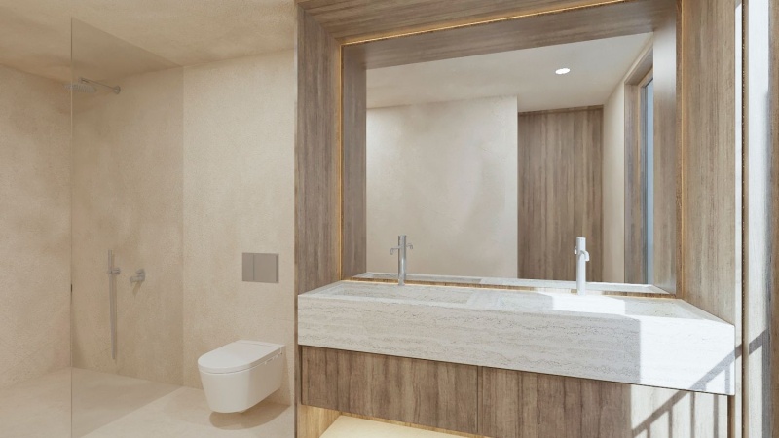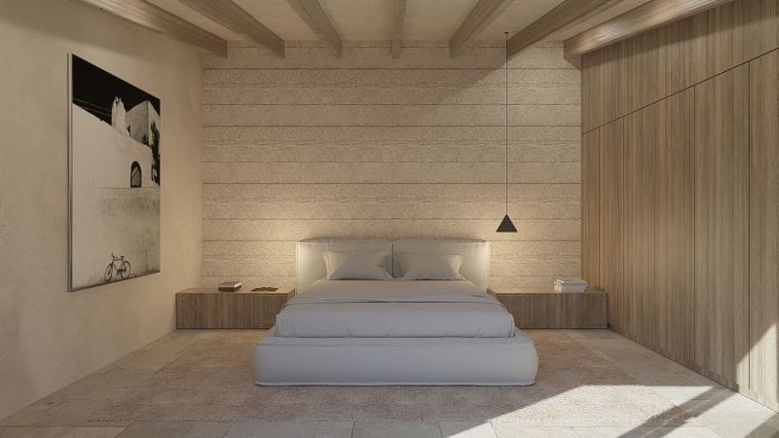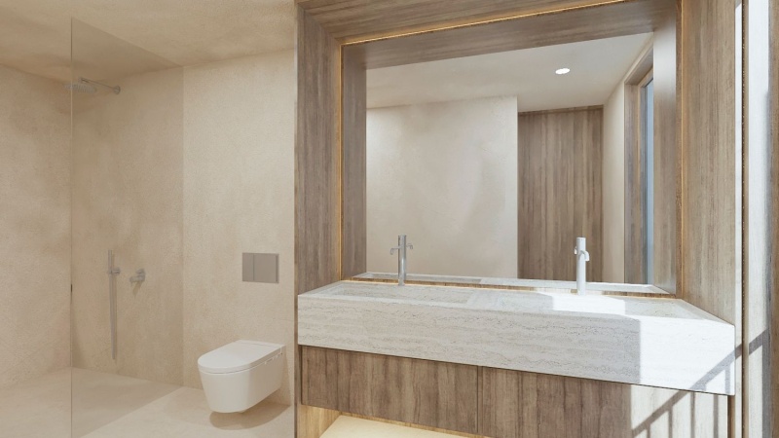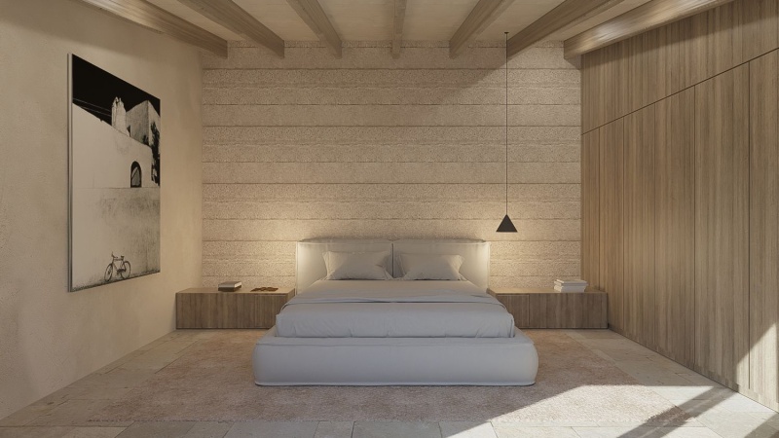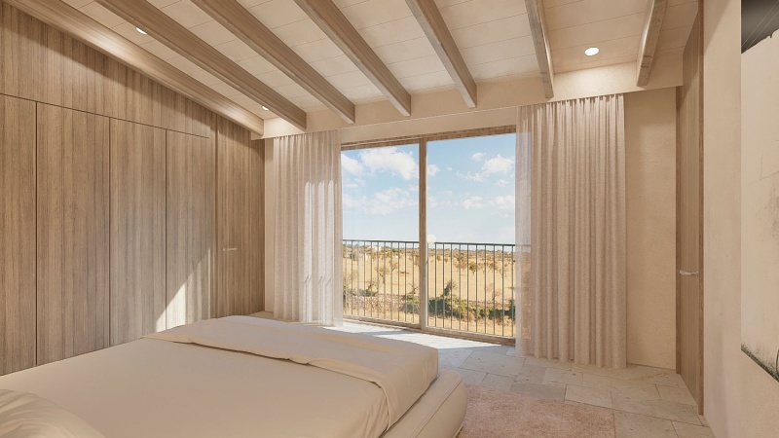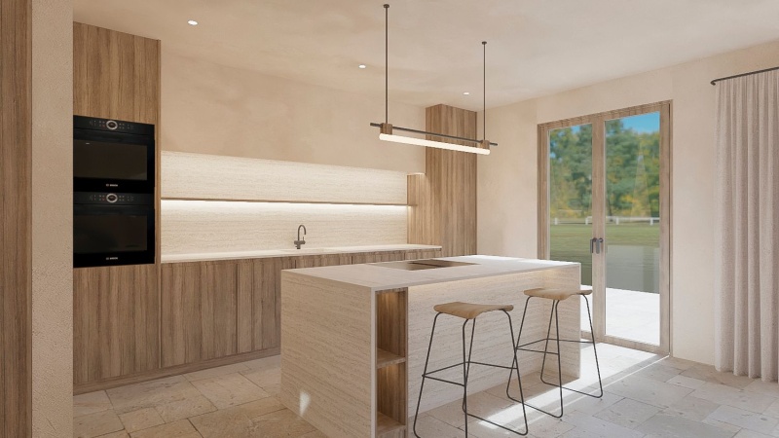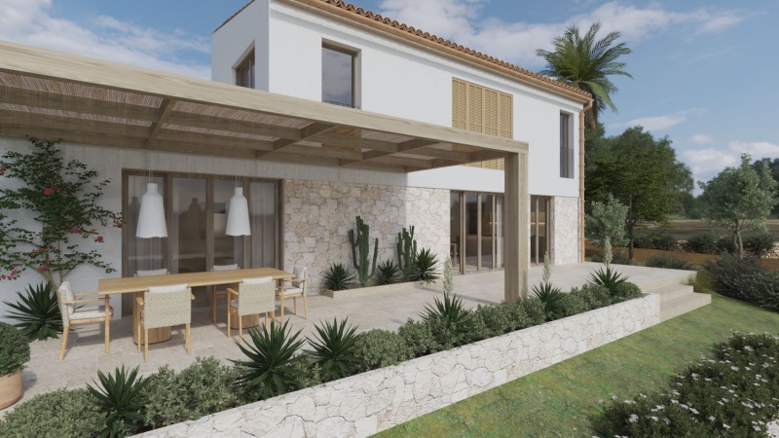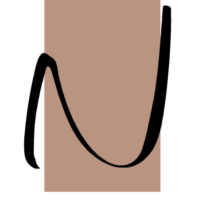Cap Salines is a development of 2 houses of about 260m² each, divided into 2 floors and basement. All homes have a garage, a beautiful back garden with swimming pool and a nice roof terrace.
With Cap Salines we want to promote good design, so we have used sustainable and local materials for the design of the houses. Natural stone flooring and cladding, wood carpentry, and good thermal insulation. In addition, the houses have an installation of solar panels for energy supply.
Following these criteria, two unique houses have been designed, each with its own style.
Cap Salines V1
Tipo: Vivienda unifamiliar
Town: Santanyí
Plot: 14.200 m²
Constructed: 260 m²
Bedrooms: 3
Bathrooms: 3+1
Swimming pool: 35.1 m²
Heating: Underfloor heating by duct
Fireplace
Air conditioning: Yes
Parking/Garage: Yes
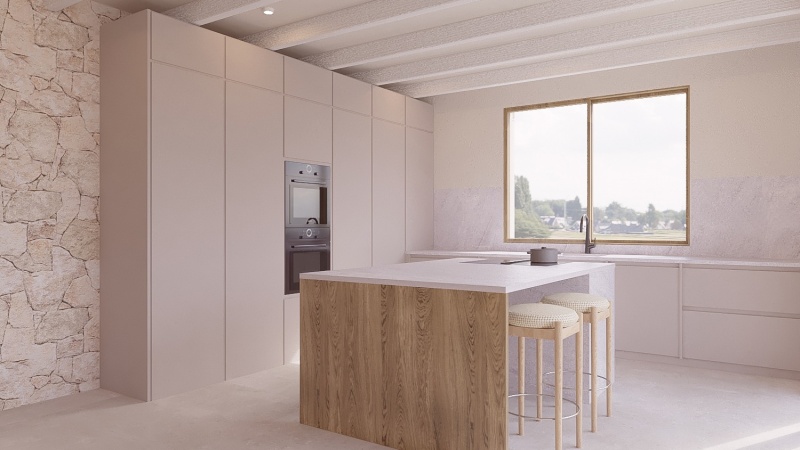
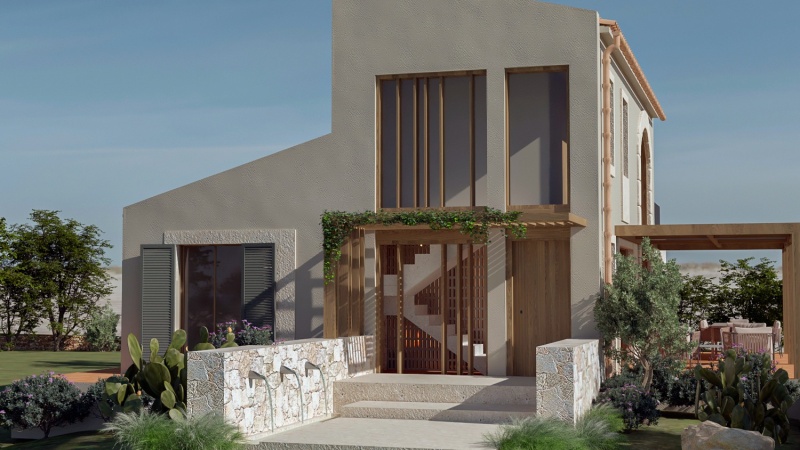
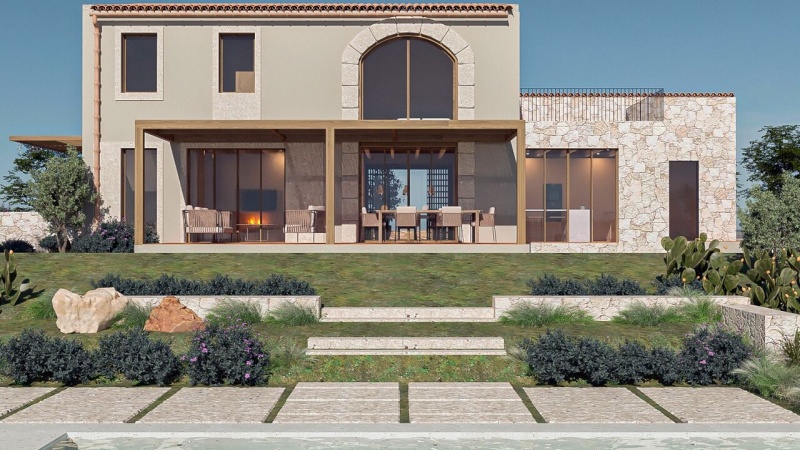
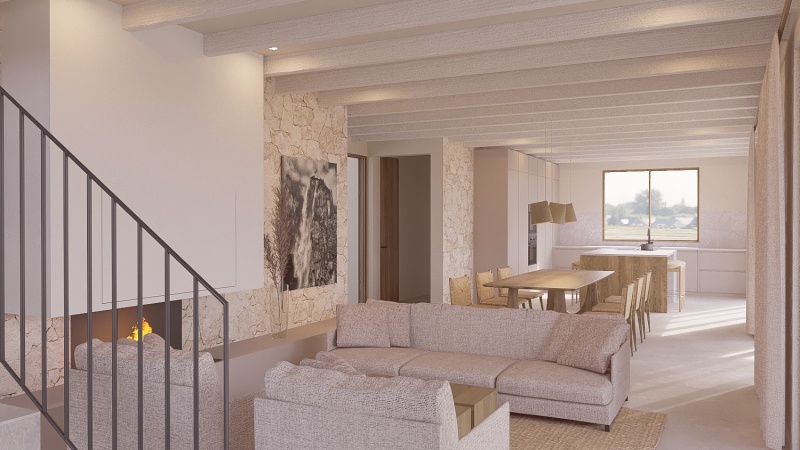
Cap Salines V2
Tipo: Vivienda unifamiliar
Town: Santanyí
Plot: 14.000 m²
Constructed: 260 m²
Bedrooms: 3
Bathrooms: 3+1
Swimming pool: 35.1 m²
Heating: Underfloor heating by duct
Fireplace
Air conditioning: Yes
Parking/Garage: Yes
