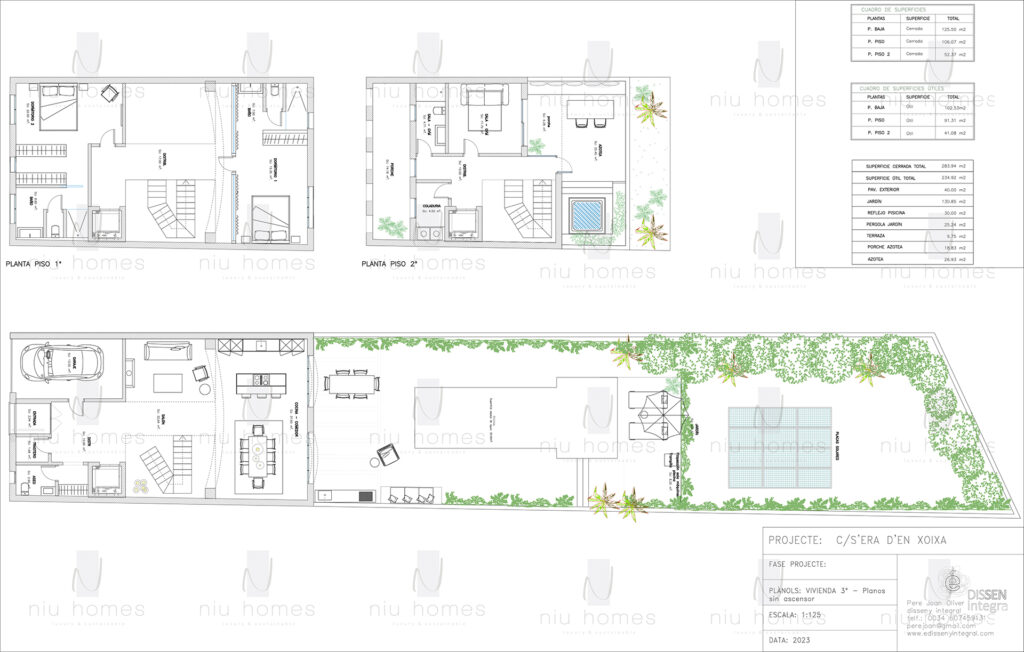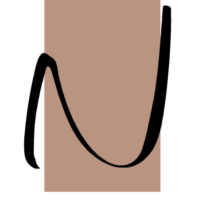Niu Living is a development of 3 homes of about 270m2 each, divided into 3 floors. All
Homes have a garage, a beautiful rear garden with a swimming pool and a beautiful terrace on the roof.
Through Niu Living we want to promote good design, which is why materials have been used
sustainable and local for the design of homes. Stone pavements and coverings
natural, wooden carpentry, and good thermal insulation. In addition, the houses have a
installation of solar panels for energy supply.
Following these criteria, three unique homes have been designed, each with its own.
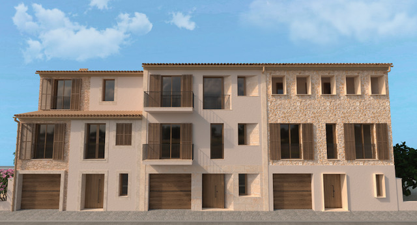
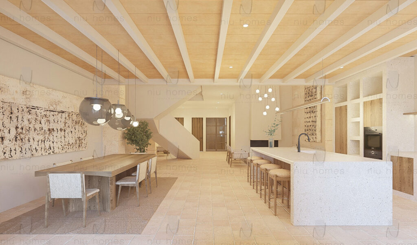
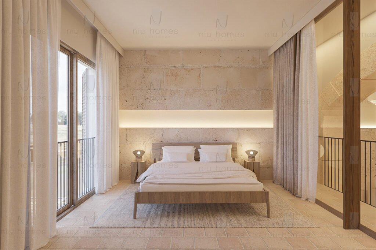
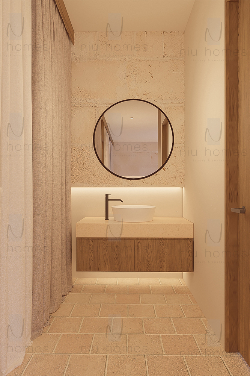
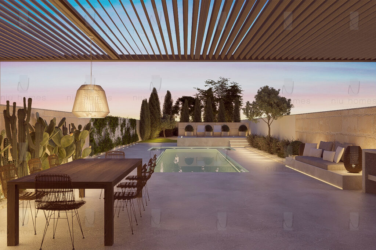
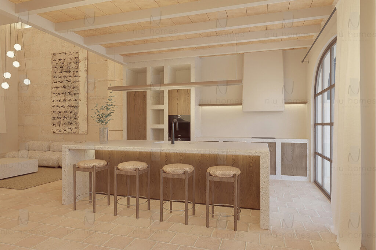
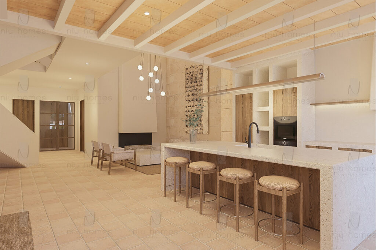
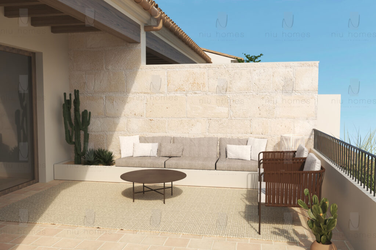
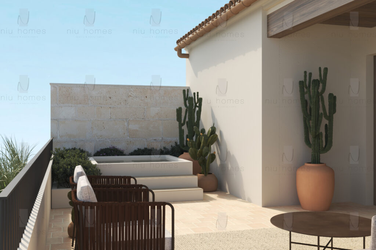
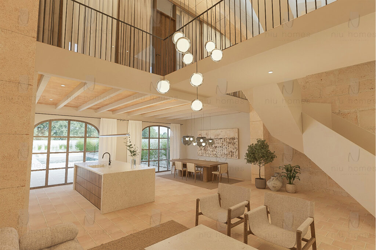
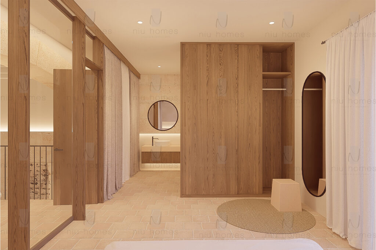
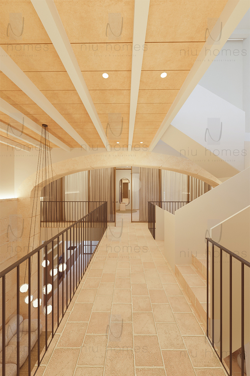
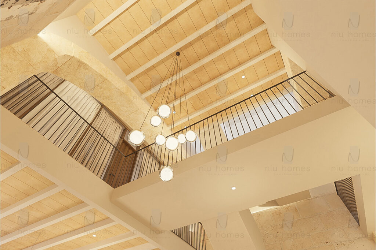
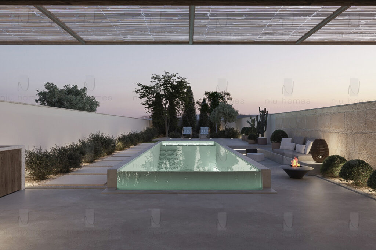
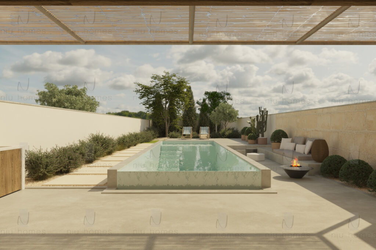
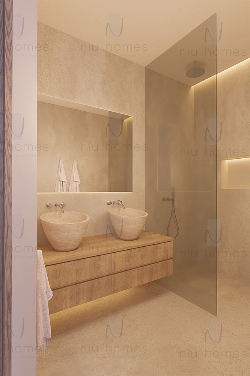
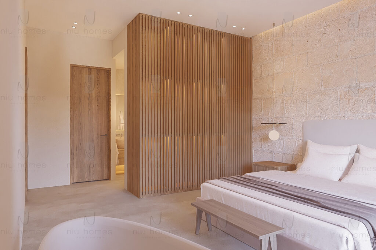
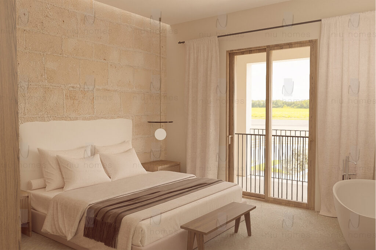
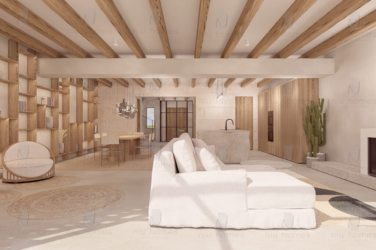
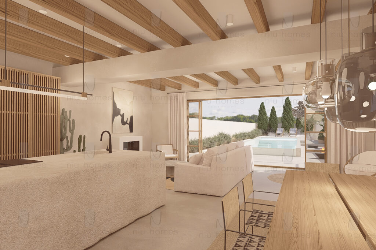
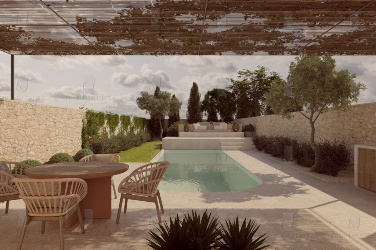
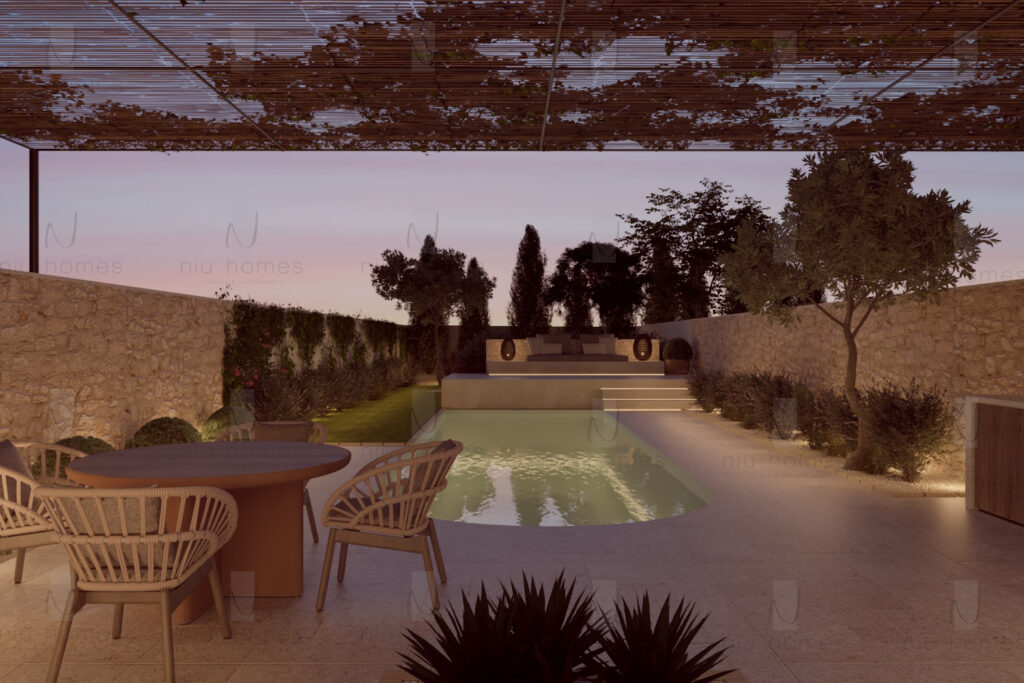
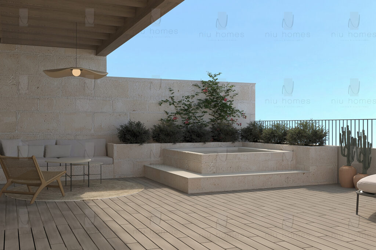
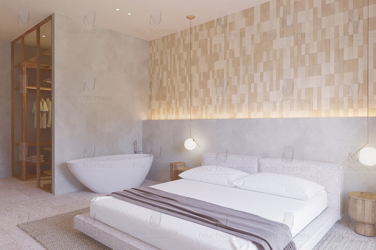
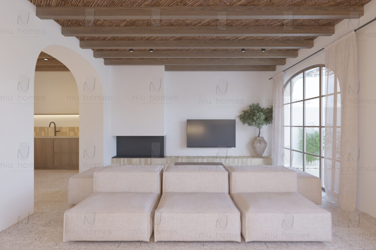
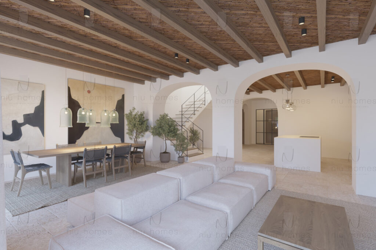
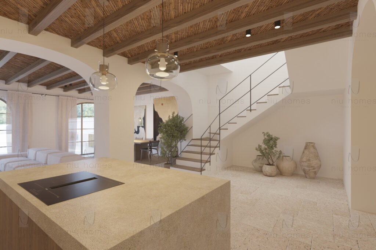
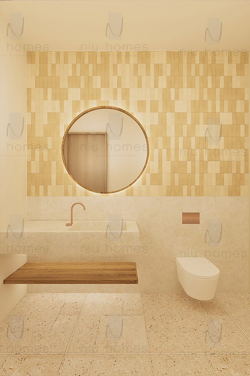
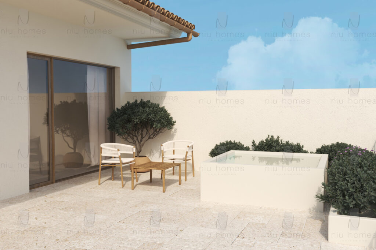
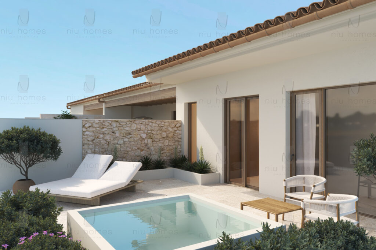
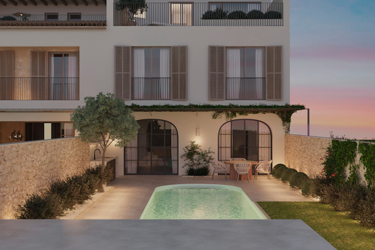
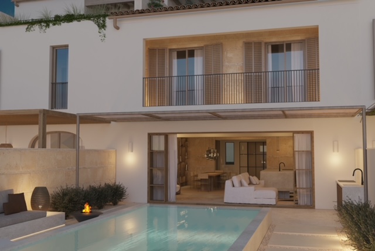
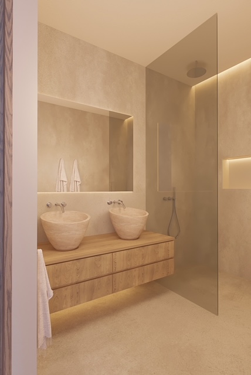
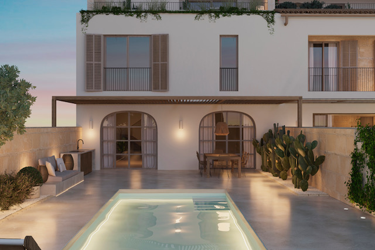
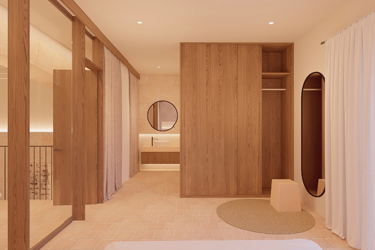
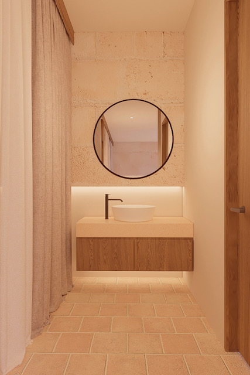
Niu Living V1
Type: Single-family home
Population: Santanyí
Land: 320 m2
Built: 293.75 m2
Bedrooms: 4
Bathrooms: 4+1
Pool: 22 m²
Garden: 102.70 m2
Heating: Underfloor heating through conduit
Air Conditioning: yes
Parking/Garage: yes
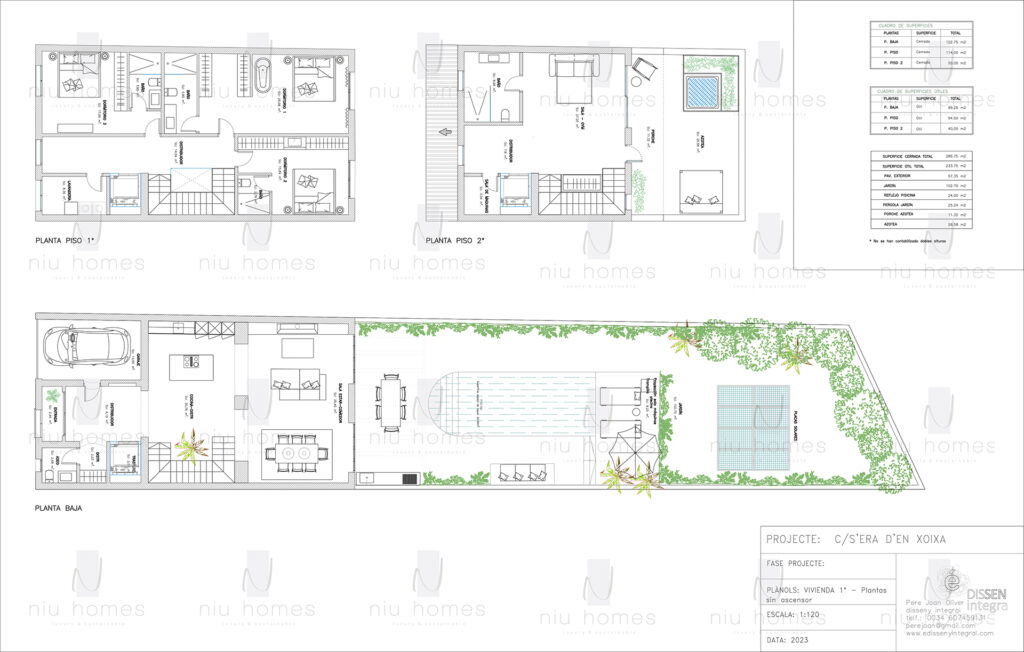
The house consists of 3 bedrooms with bathroom and dressing room en suite, plus a gym space / guest room on the third floor.On the first floor we find the fully equipped kitchen and a spacious living-dining room overlooking the garden and pool. The house has underfloor heating and air conditioning. It also has elevator access to the 3 floors.access to the 3 floors.Nice back garden with infinity pool with saline chlorination, chill-out area and outdoor kitchen.Terrace with jacuzzi on the third floor, ideal to enjoy the sunset.The house has a private garage and installation of photovoltaic panel
Type: Single-family home
Population: Santanyí
Land: 363 m2
Built: 277 m2
Bedrooms: 4
Bathrooms: 4+1
Pool: 30 m²
Garden: 130 m2
Heating: Underfloor heating through conduit
Air Conditioning: yes
Parking/Garage: yes
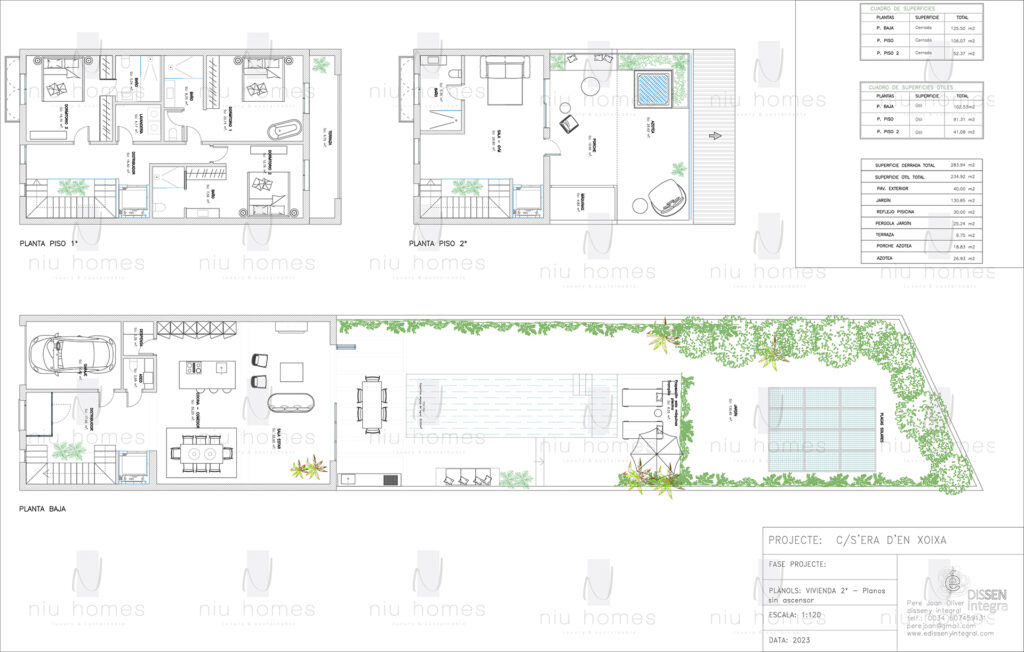
Niu Living V3
Tipo : Vivienda unifamiliar
Población: Santanyí
Terreno: 416 m2
Construido: 273 m2
Dormitorios: 3
Baños: 3+1
Piscina: 33 m²
Jardín: 131 m2
Calefacción: Suelo radiante por conducto
Aire Acond.: si
Parking/Garage: si
